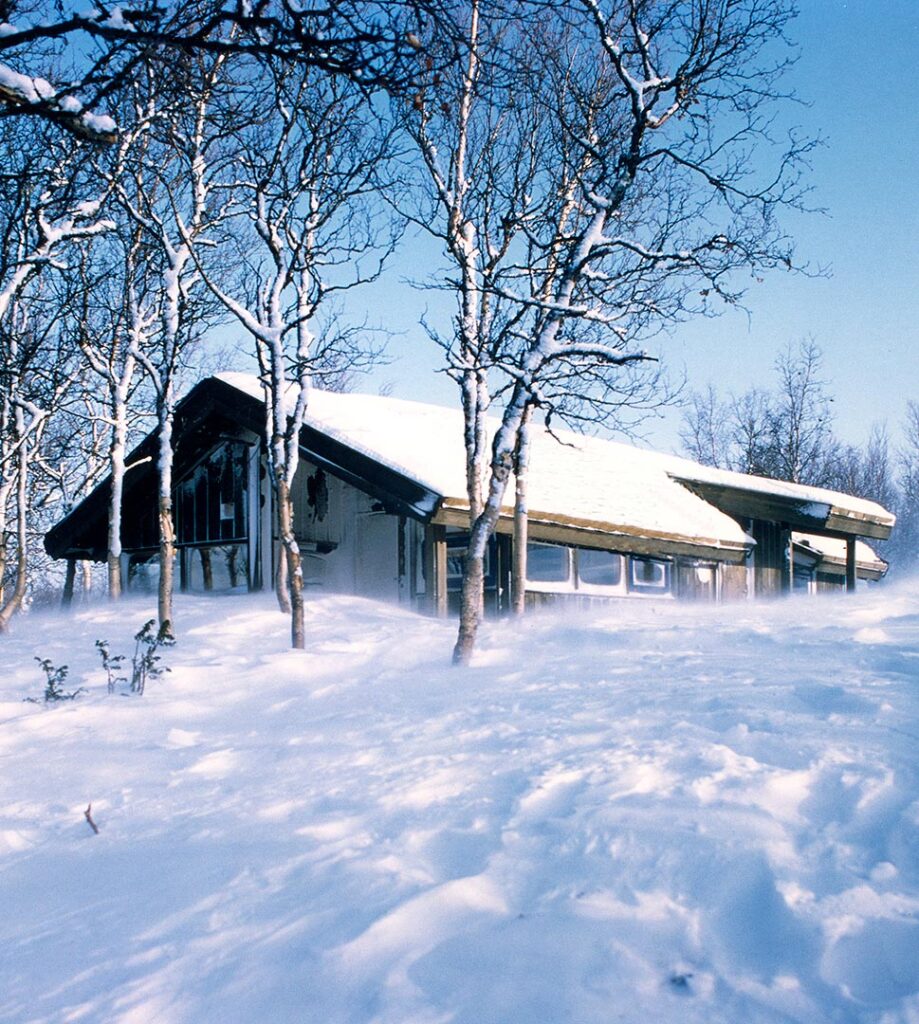
Lots of space in a small cabin
This model is a good choice for those who dream of an economic and stylish cabin that is easy to maintain. The smart floor plan provides room for a lot of cabin life in a small space. The architect’s original furnishing solutions help you make maximum use of the area, with space-saving furniture and smart storage.
For the active
Whether you prefer pleasant ski trips, grand summit hikes, or a long day on the slopes, this cabin model is perfect for an active cabin life. The architect has made it easy for you to live in and close to nature with everything you need on one level: covered entrance, hallway, kitchen with living/dining area, two bedrooms, bathroom, and storage room.


Key information
- 42,3 m2 BRA
- 2 bedrooms
- 50 m2 BYA

Spacious but few square meters
Thanks to its modest dimensions and understated expression, the cabin naturally blends into the mountain landscape. At the same time, the large windows provide panoramic views of the surrounding nature. The layout and placement of the windows contribute to maximizing the view and natural light, creating an airy feeling in a small space.



